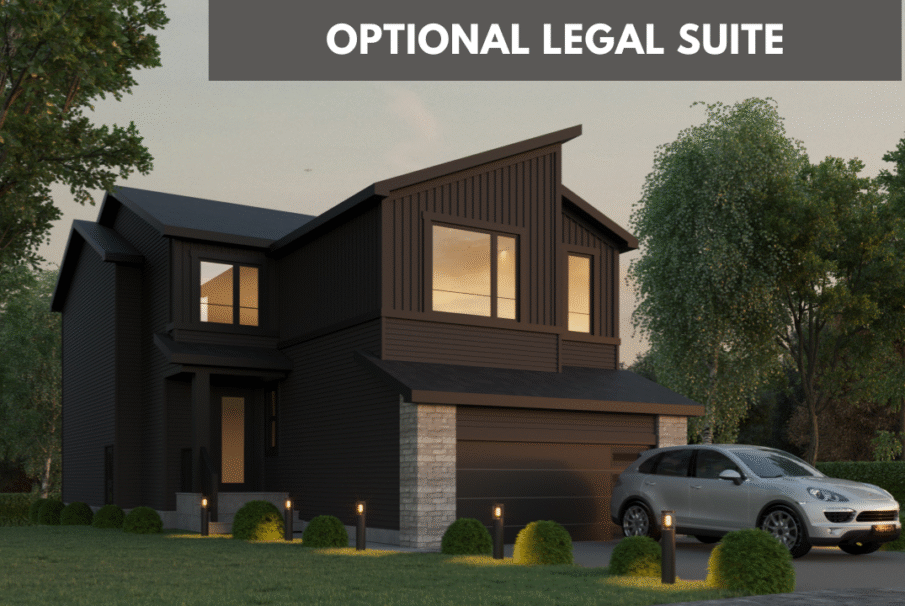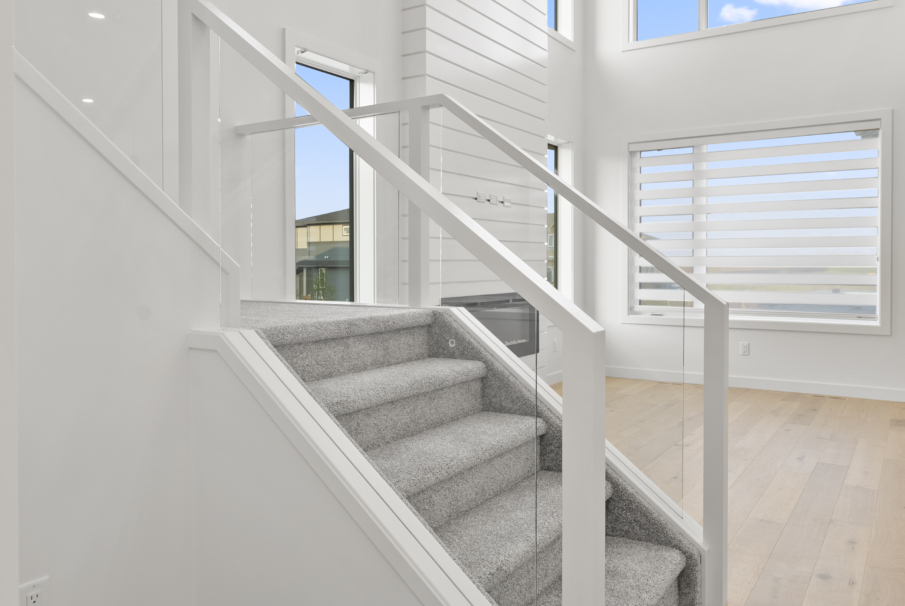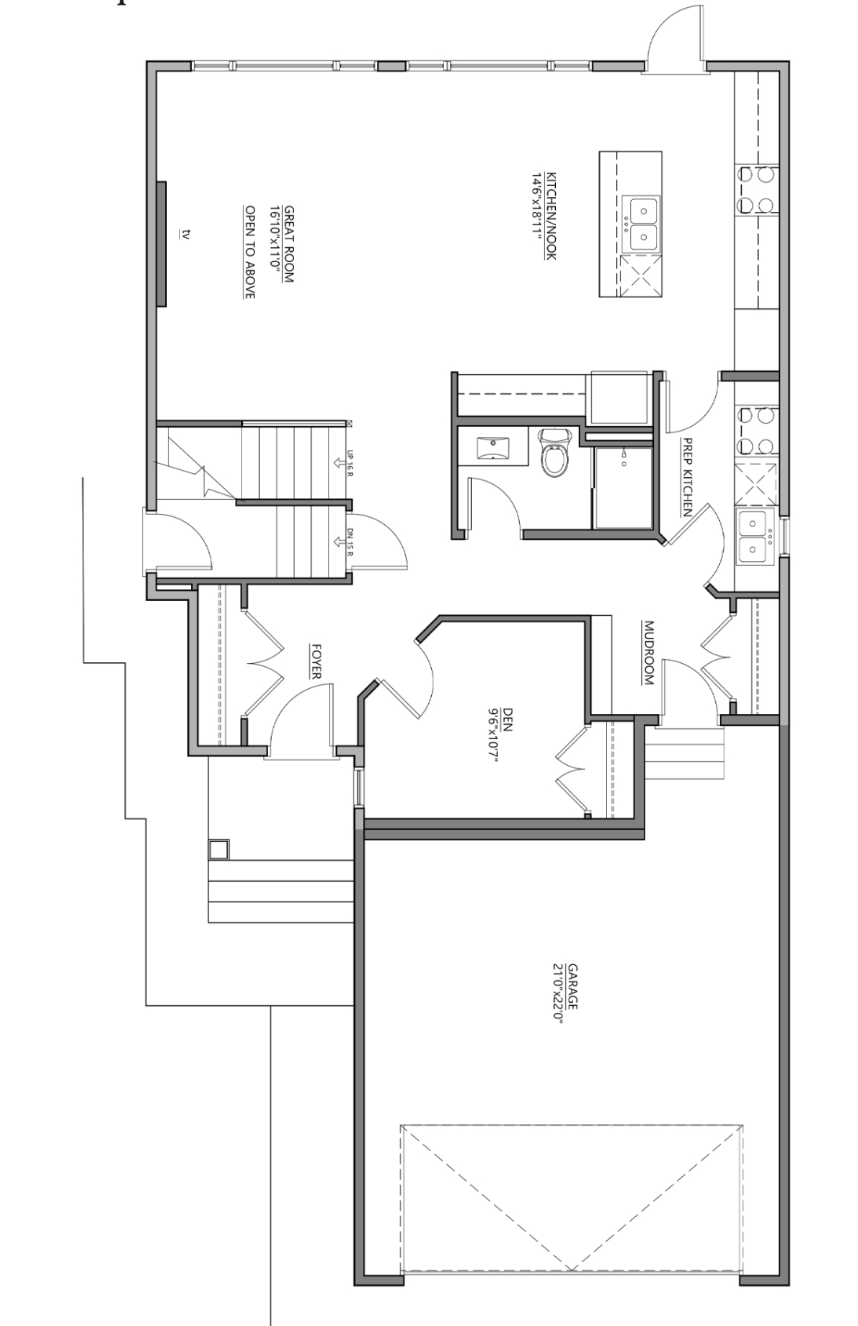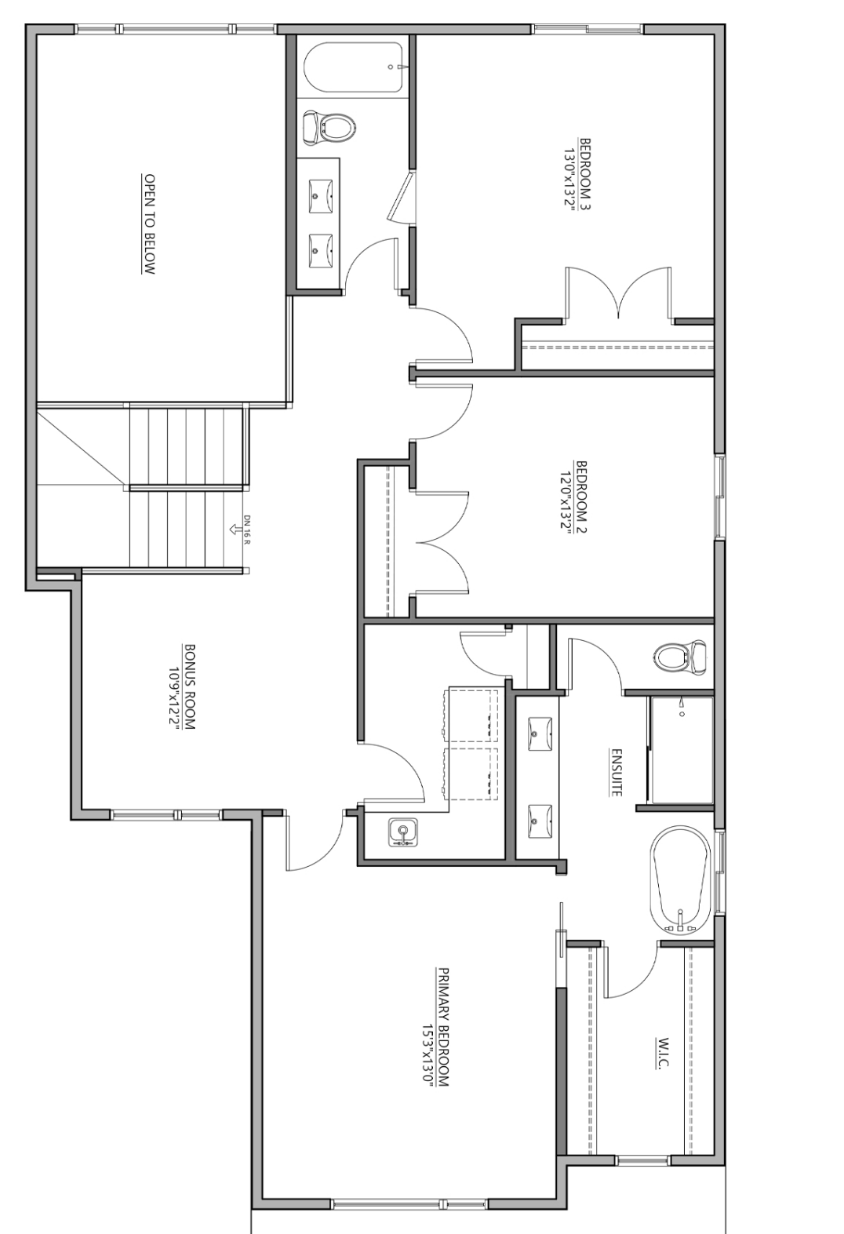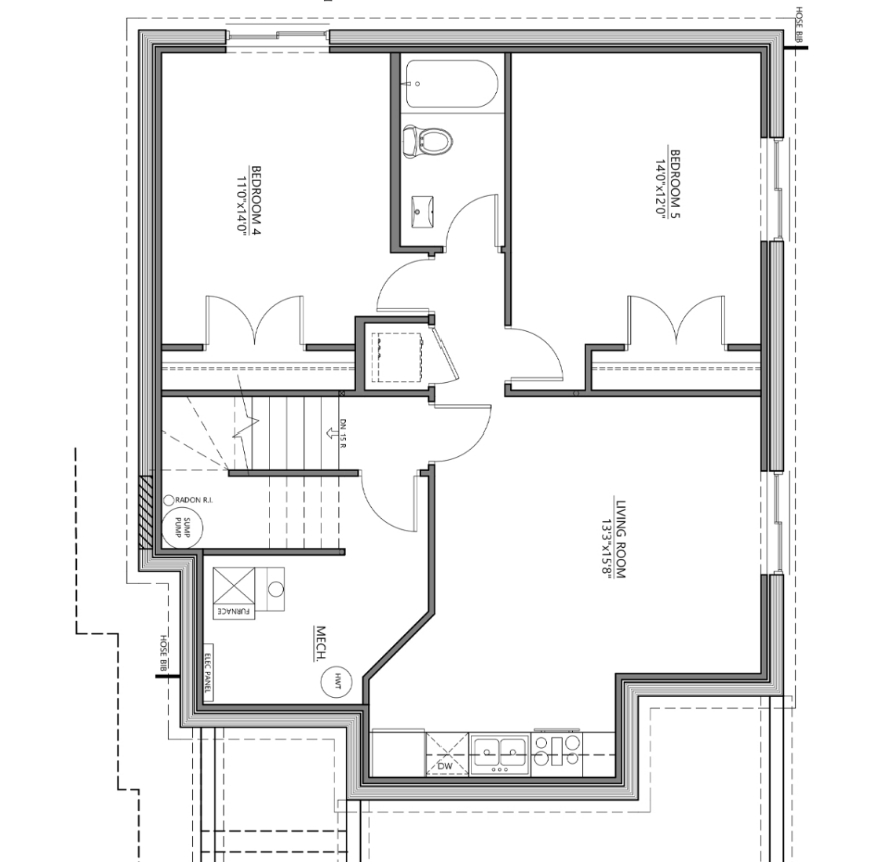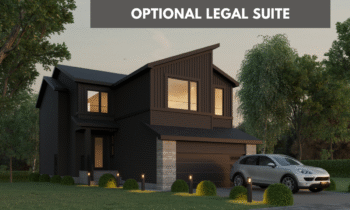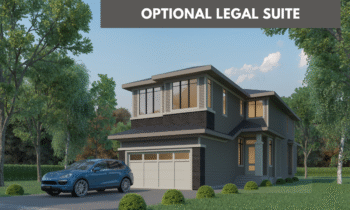Discover your perfect home in the lively and diverse community of Paisley, located in Southwest Edmonton’s Heritage Valley. This impressive 2,334 sq. ft. home blends modern design with everyday comfort. Step into this elegant 3-bedroom property and enjoy the sense of openness created by 9’ ceilings on the main floor with an open to above living room. A thoughtfully designed mudroom with built-in lockers and a bench helps keep your entryway clutter-free. At the heart of the home, the kitchen is a chef’s delight, featuring quartz countertops, a gas cooktop, and a spacious walk-through pantry. For added flexibility, the home includes the option of a legal secondary suite with two bedrooms, a full bath, and its own furnace—ideal for extended family or generating rental income. Includes its own private entrance and walkway.
Paisley offers quick connections to South Edmonton amenities like Windermere, South Edmonton Common, Anthony Henday Drive, and the airport. Known for its pet-friendly vibe, the community features off-leash dog parks, scenic walking paths, and abundant green space.
For more information or to schedule a tour, contact our team at 780-906-7000 or email us at Blaine@fivestarhomes.ca

