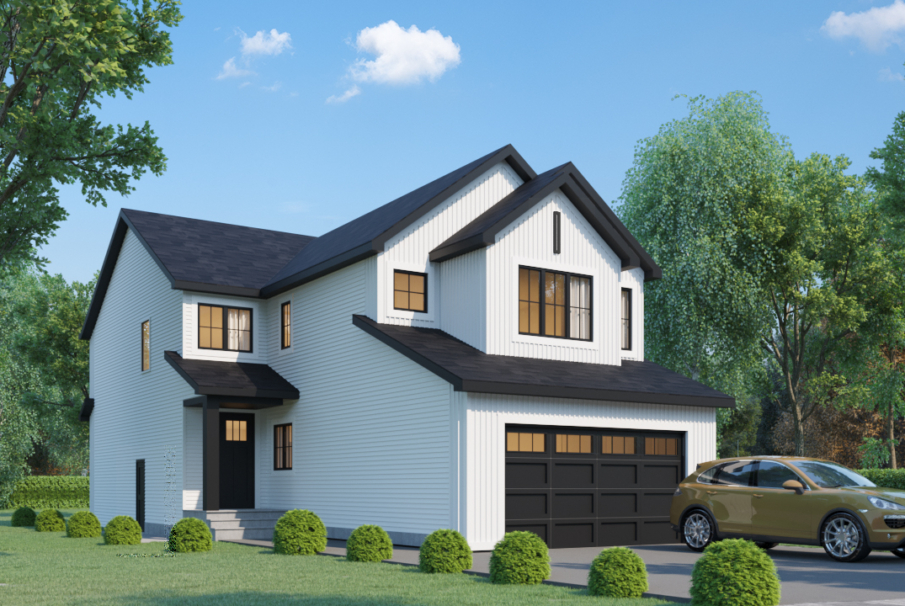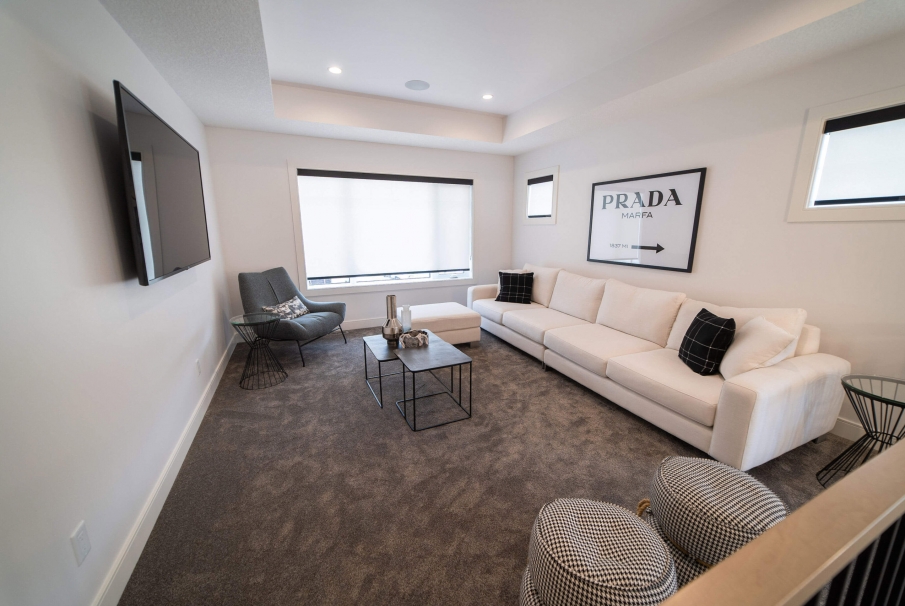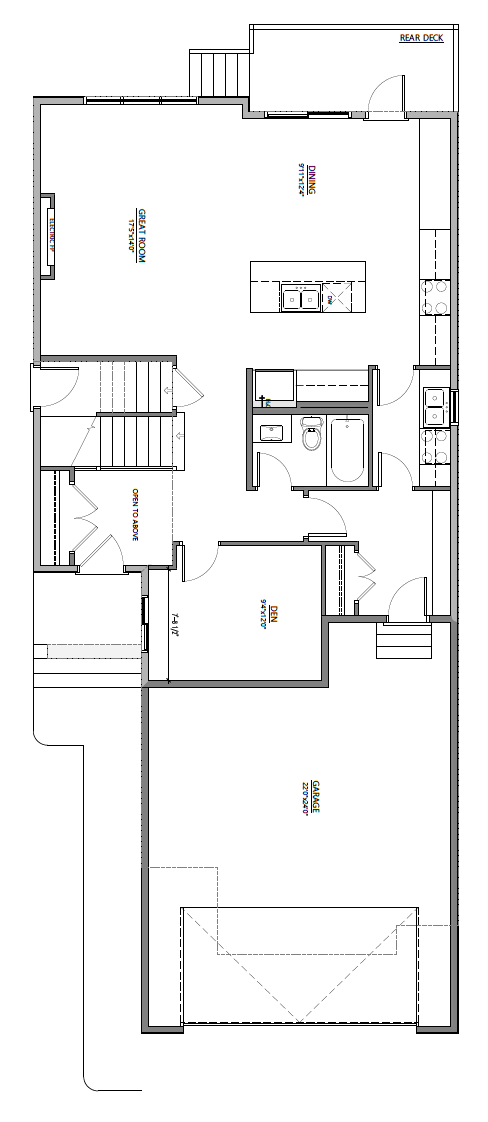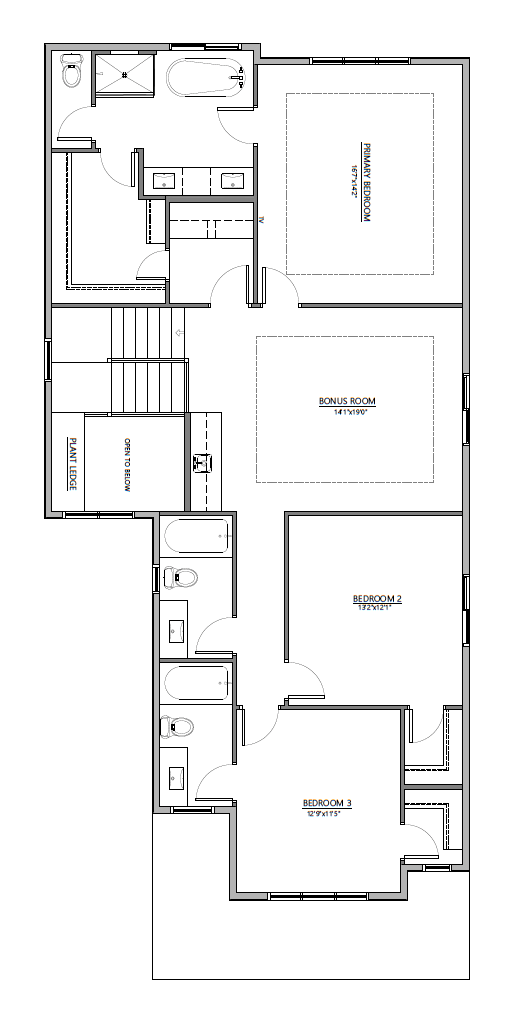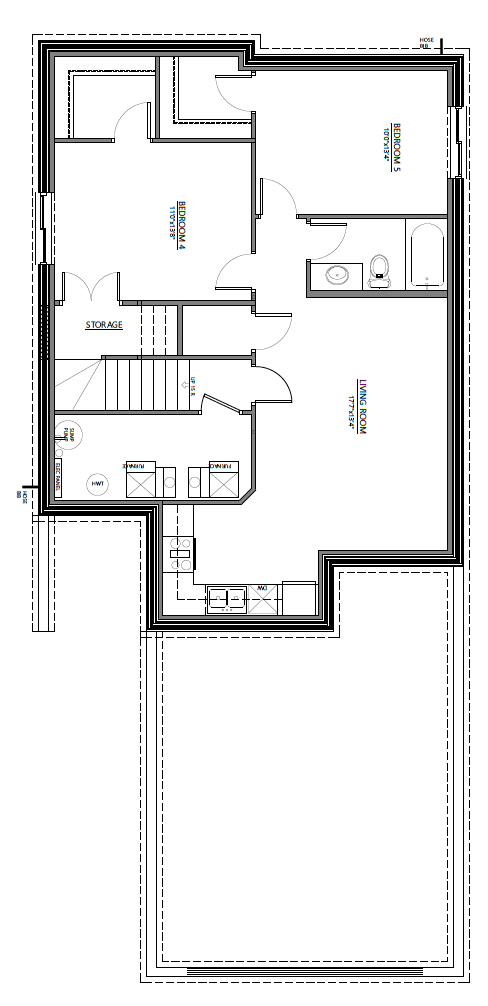Introducing the wonderful Willow floor plan that can be built on 30′ pocket lots. This popular floor plan features 3 large bedrooms and 4 full baths with an open to above grand entrance.
All the extras are included like a main floor private den, prep kitchen, upstairs laundry that connects to the primary bedroom closet and central bonus room with wet bar.
Looking to add long term value? Add a two bedroom optional legal suite to the basement.

