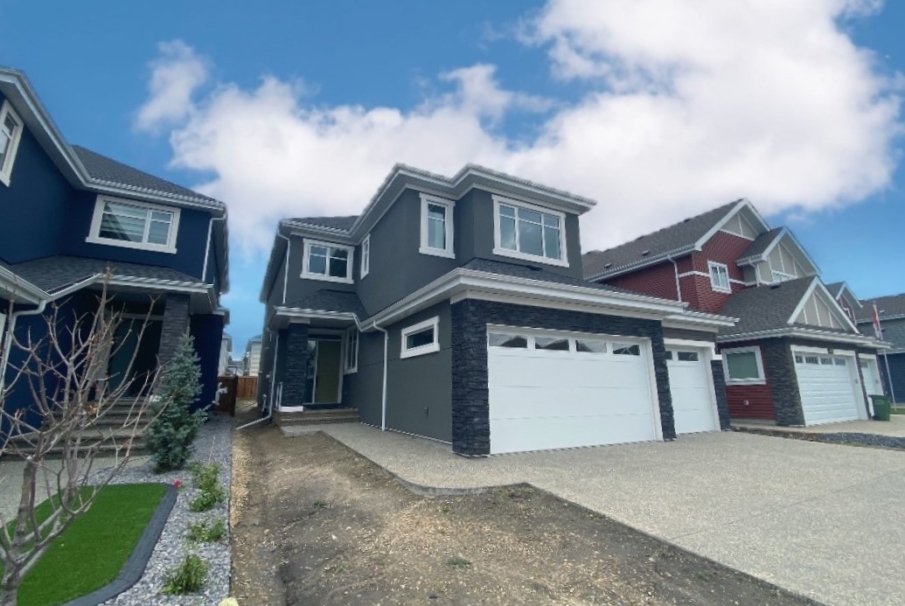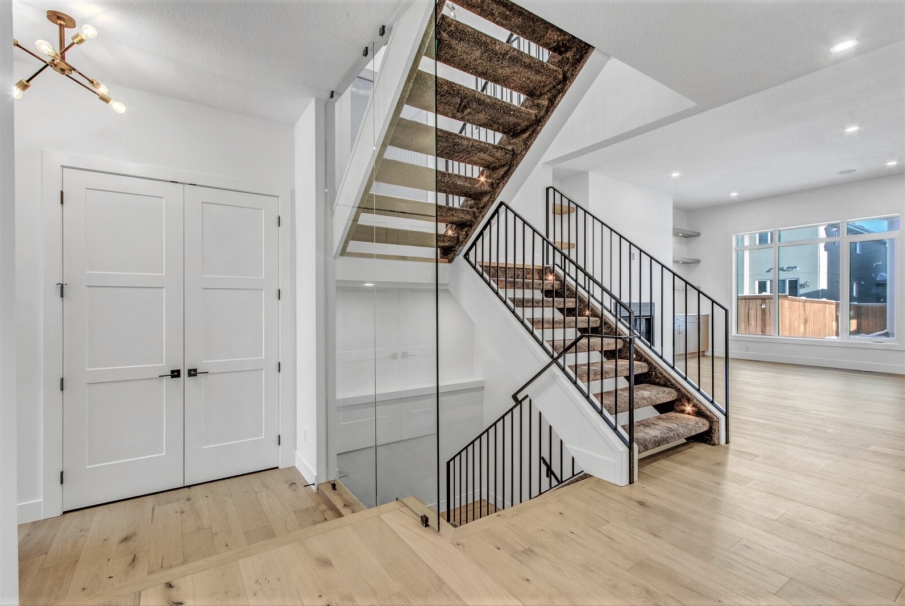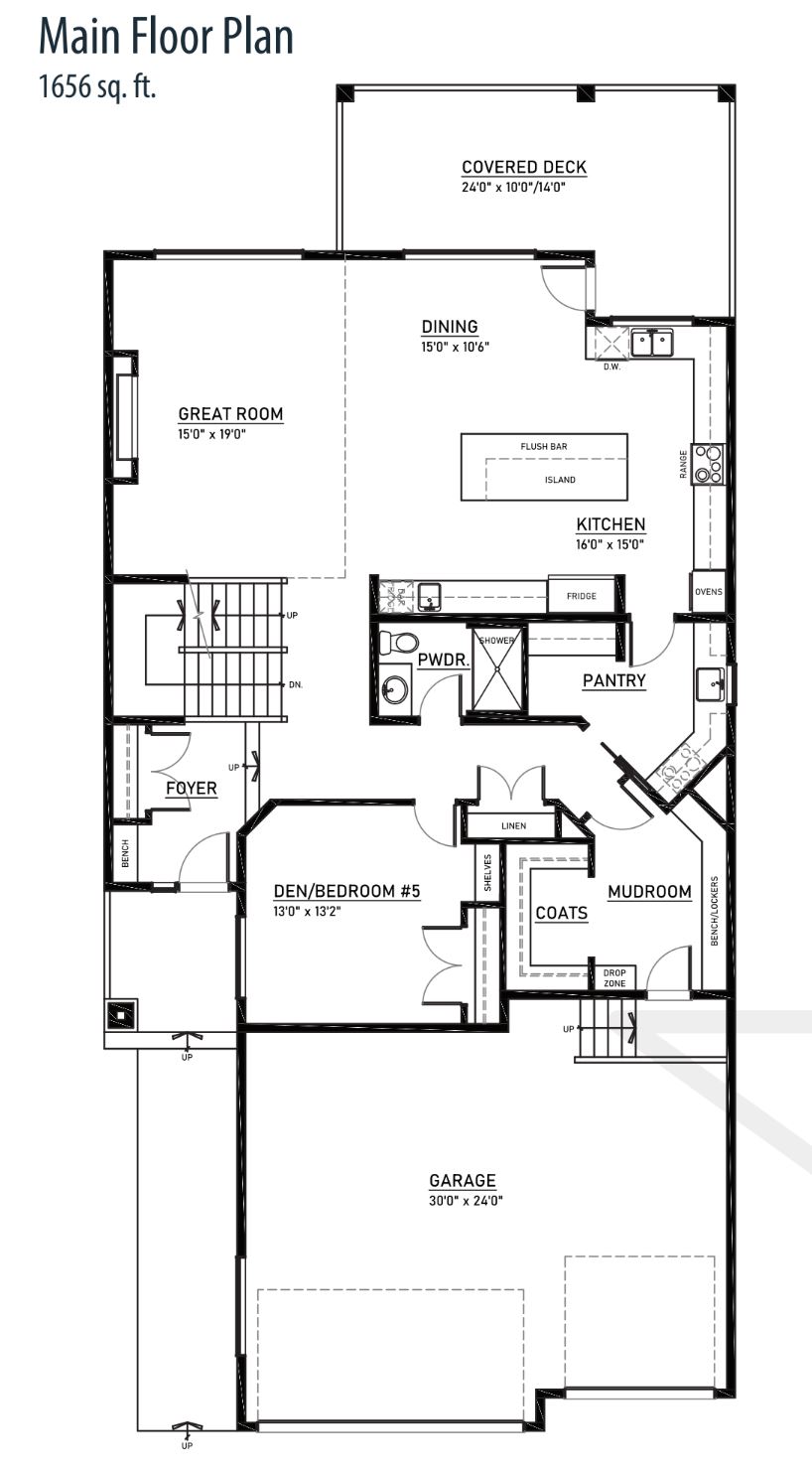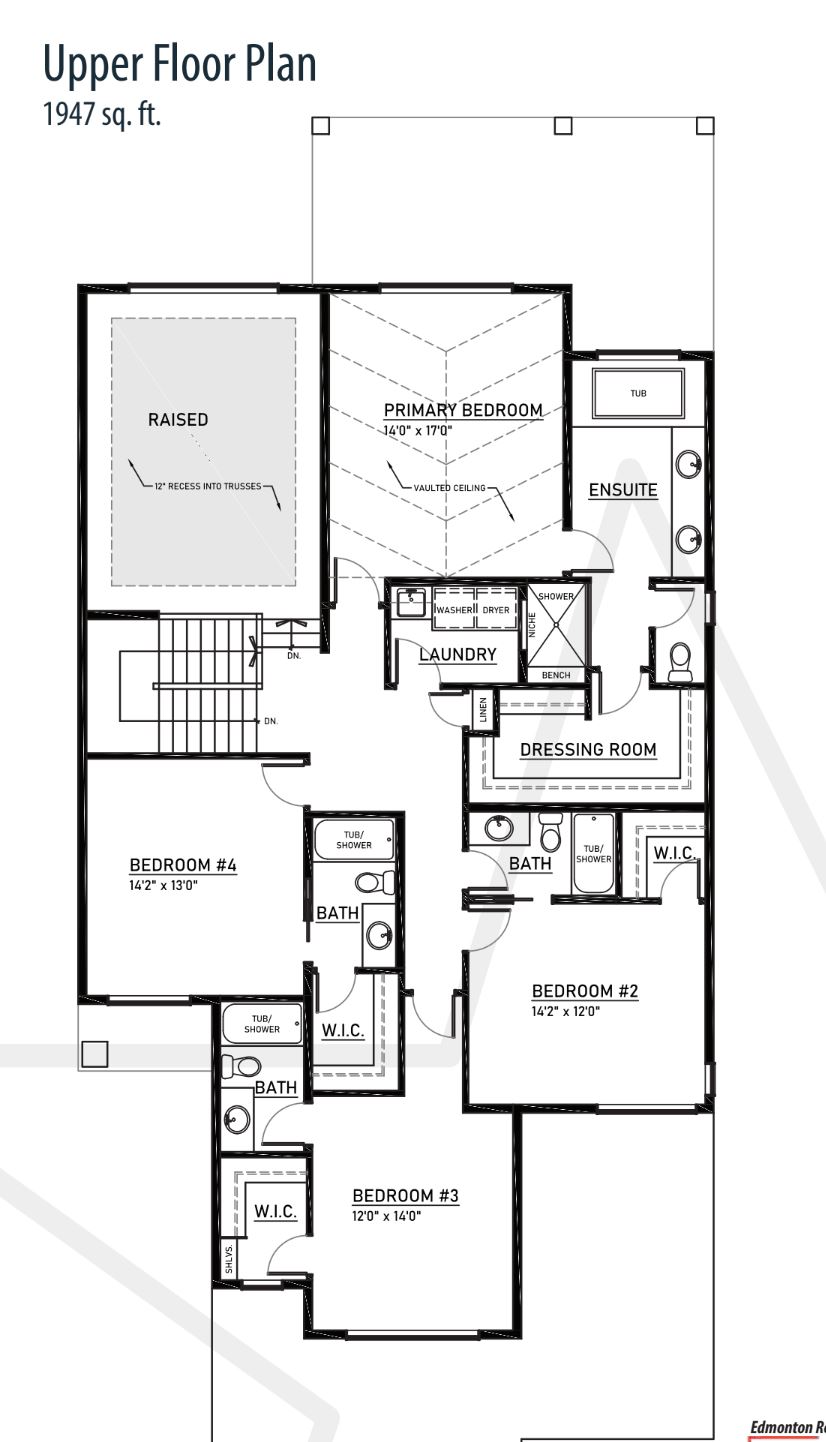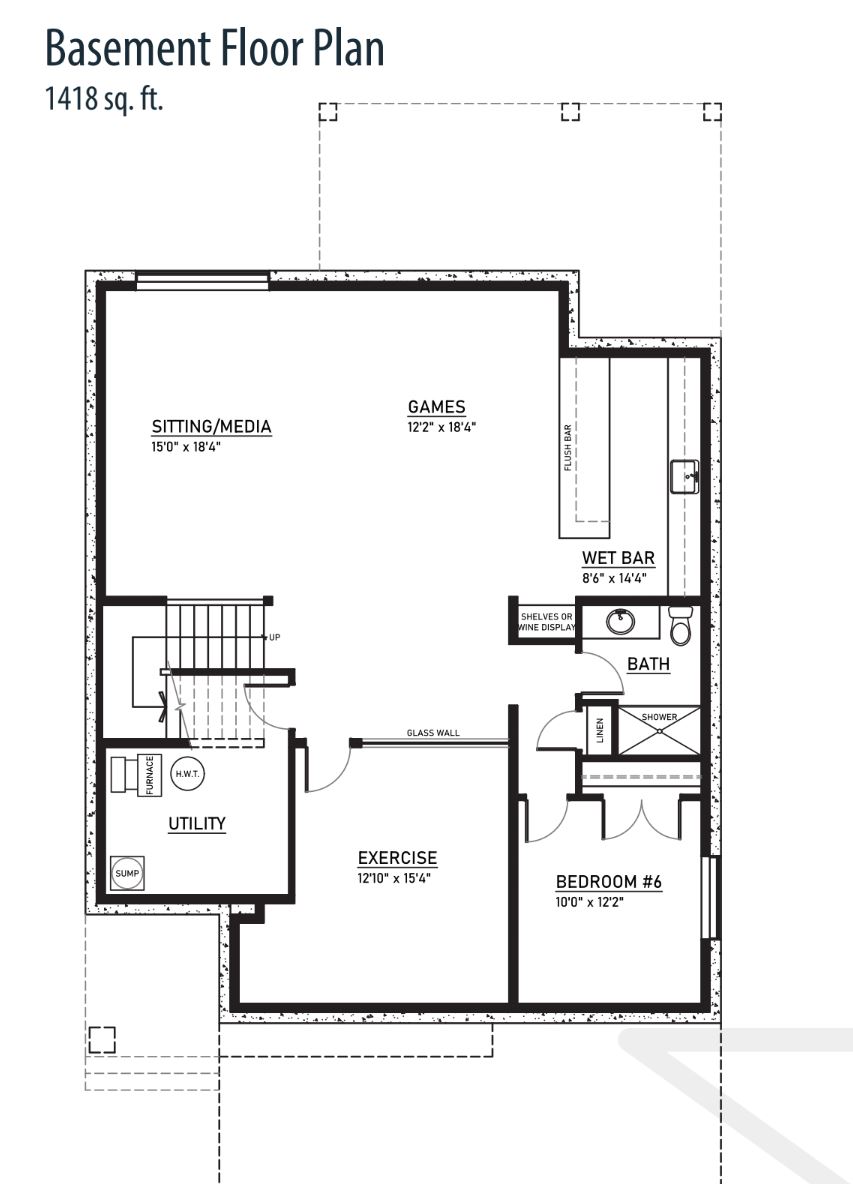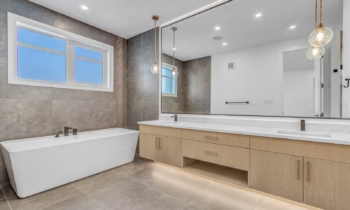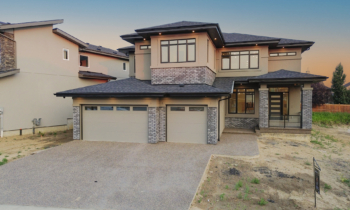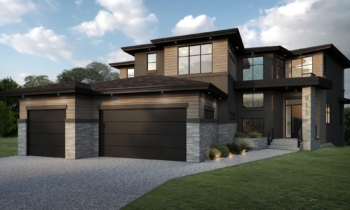A truly spectacular place to call home in one of the last few estate lots in Lake Summerside.
Over 3,600 sq. ft. and Summerside beach access, this award winning community is established with schools, playgrounds, a skating rink, active residents association and is close to South Edmonton Common and Ellerslie Road.
Viewings available by appointment only. Send us an email at info@fivestarhomes.ca

