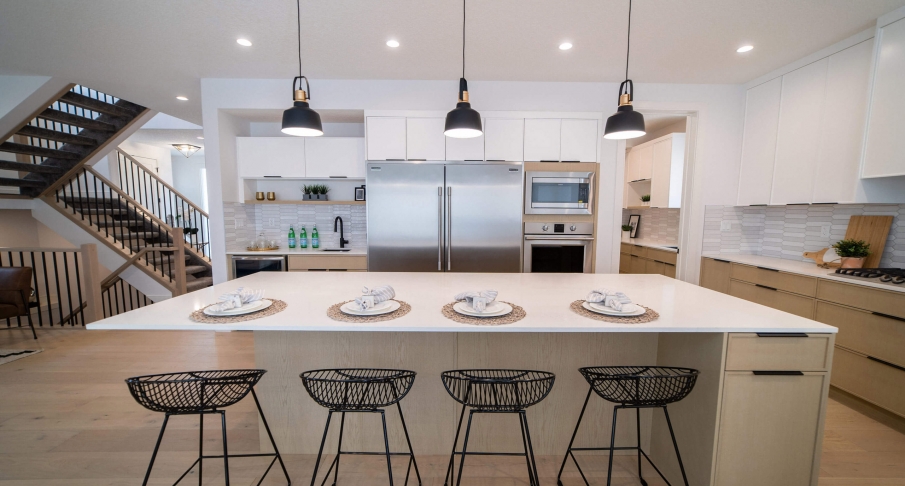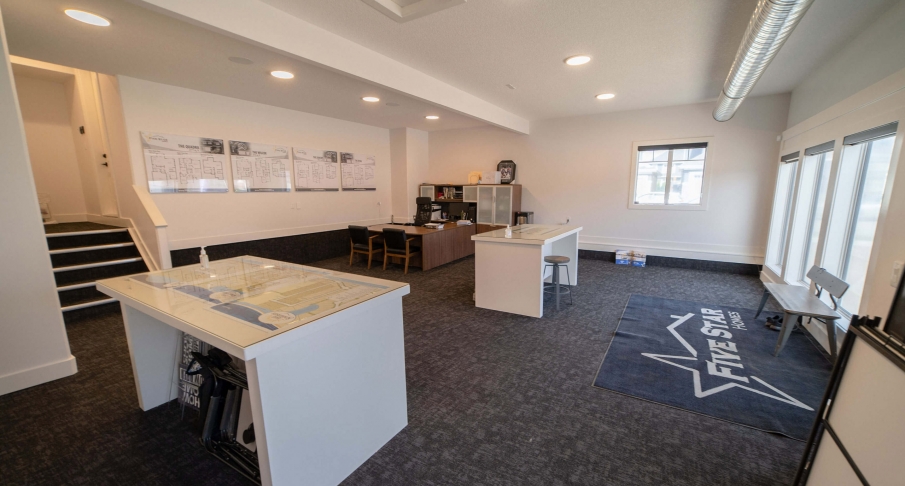We’re here to help
Feel confident in your decision to buy a new home with us by learning more about the new home buying and building process. We have put together frequently asked questions for new and current home buyers to improve your new home experience. Visit our show home or contact us to learn more about any of the topics below.



